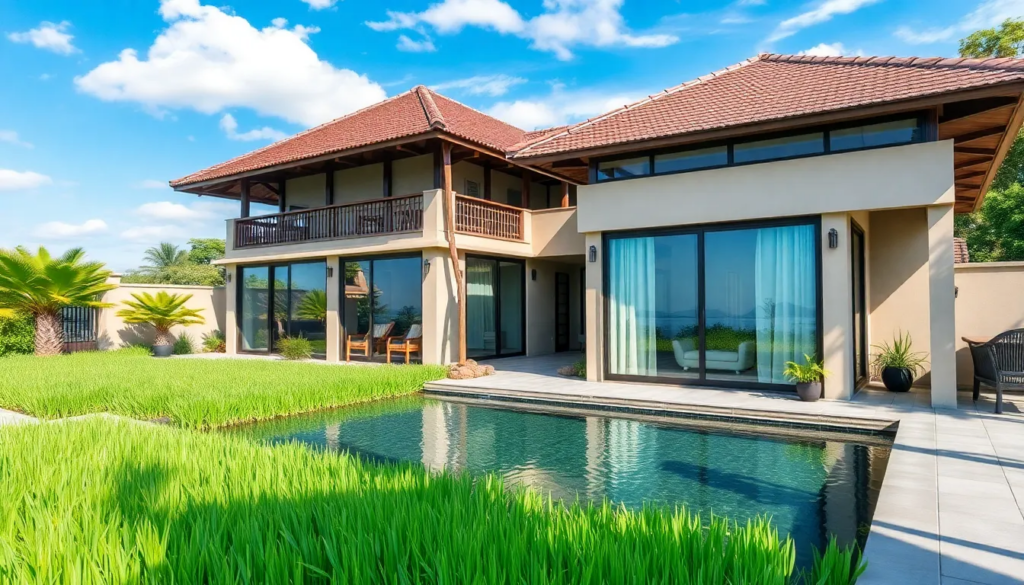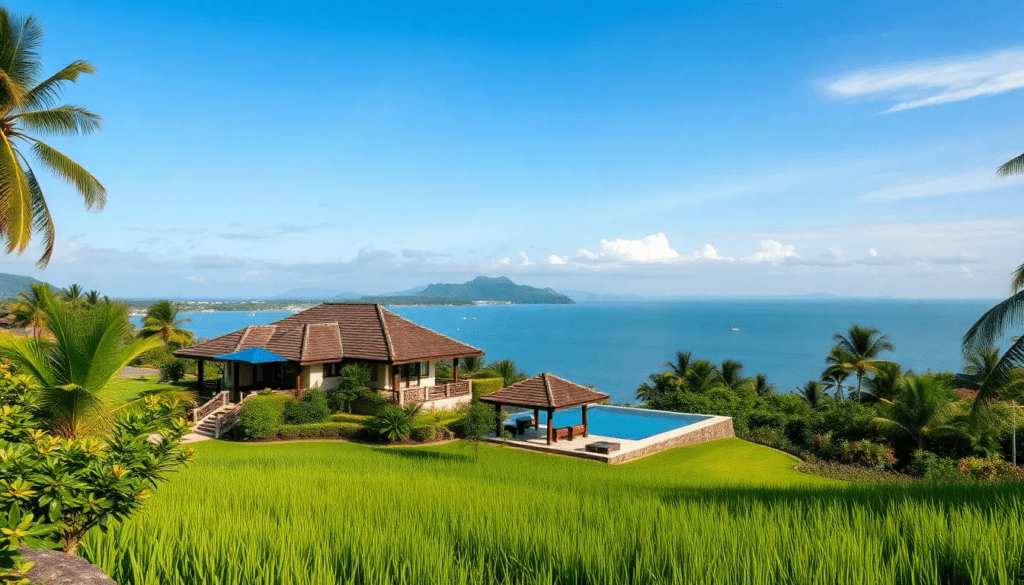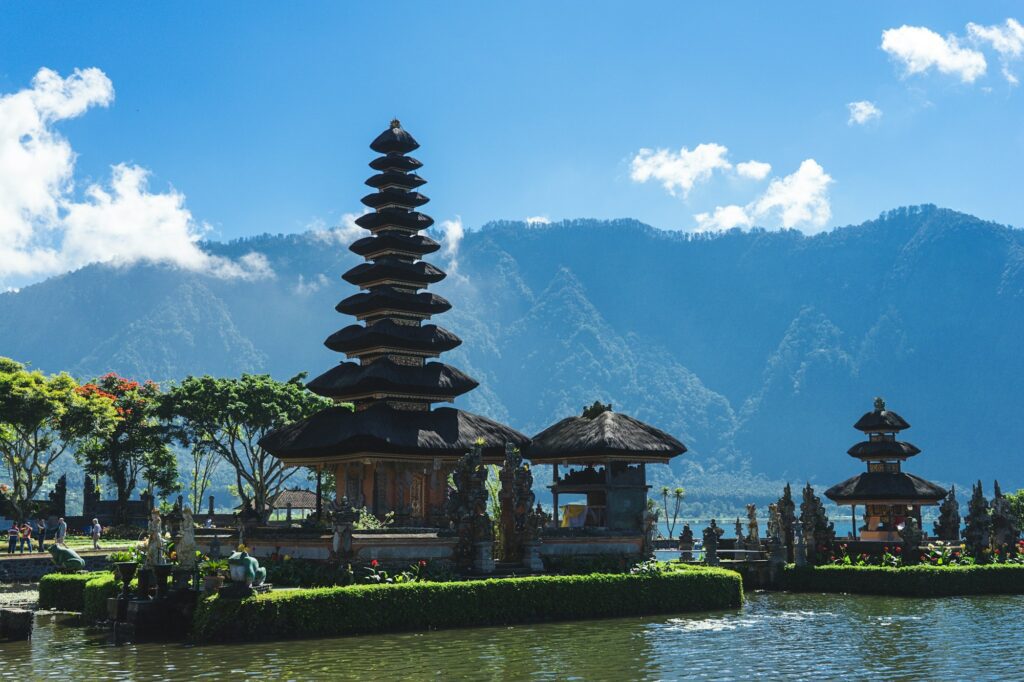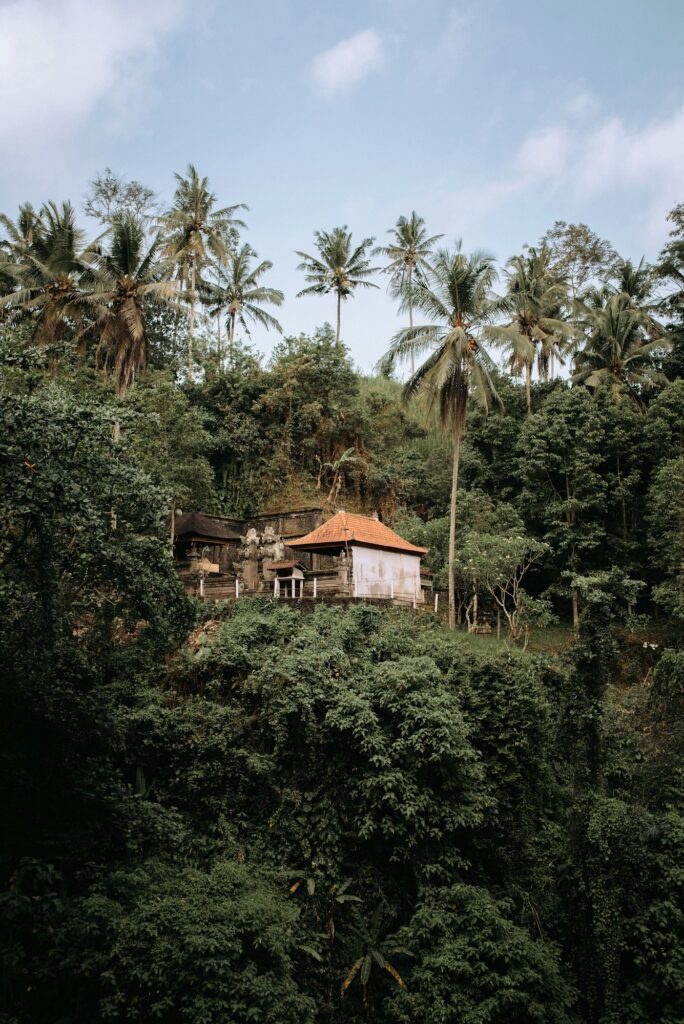Bali, an Indonesian island famous for its rich cultural heritage and stunning landscapes, is also home to unique traditional architecture. Among the most remarkable are the Balinese traditional houses, which reflect the island’s history, culture, and spiritual values. Understanding the architecture and cultural significance of these homes offers a window into the lives and philosophies of the Balinese people. These houses have evolved over centuries, adapting to environmental changes while preserving their core architectural principles and cultural symbolism.
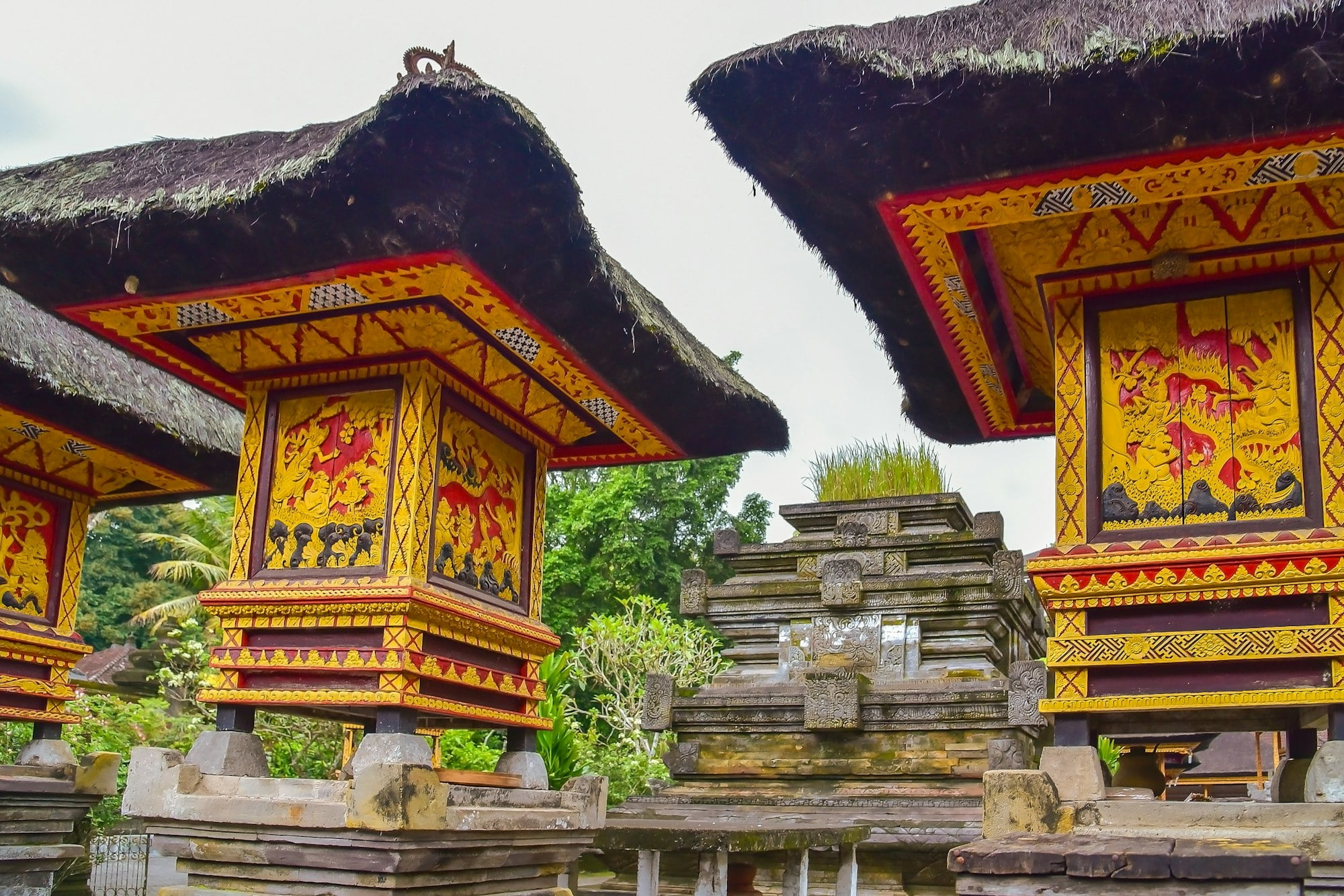
Architectural Features
Balinese traditional houses stand out due to their distinctive architectural elements that harmonize with their natural surroundings. One notable feature is the open-air layout, which allows for natural ventilation and light, essential in the tropical climate of Bali. The homes typically consist of separate pavilions known as bale, which are used for various purposes such as sleeping, dining, and social gatherings.
The roofs of Balinese homes are often pitched and thatched with alang-alang grass or palm leaves. This design is not only aesthetically pleasing but also functional, as it allows rainwater to easily run off during the island’s frequent downpours. Raised platforms are another critical feature; they prevent flooding during heavy rains and protect the interior from pests.
Symbolism plays a crucial role in Balinese architecture. The design and layout are guided by the concept of Tri Hita Karana, which translates to the harmony among humans, nature, and the spiritual realm. Each building’s orientation and structure are meticulously planned to maintain this balance, thereby fostering a peaceful and prosperous living environment.
Construction Materials and Techniques
Balinese traditional houses are constructed using indigenous materials that blend seamlessly with the natural environment. Bamboo, teakwood, and alang-alang grass are commonly used, each chosen for its durability and availability. Bamboo, known for its strength and flexibility, is often used for structural elements and decorative features. Teakwood, with its resistance to termites and weather, is employed in building frames and furniture.
Local craftsmen employ traditional techniques handed down through generations. These methods ensure that the houses are not only sturdy but also environmentally friendly. The construction process often includes intricate wood carvings and elaborate stone work that exhibit the artisans’ skills and cultural motifs.
The use of natural materials and age-old techniques also underscores the environmental adaptation and sustainability of Balinese traditional houses. The design of these homes naturally regulates temperature and ventilation, reducing the need for artificial cooling or heating. This harmony with the environment provides valuable lessons for modern sustainable design practices.
Cultural and Religious Significance
Cultural Importance
Balinese traditional houses are more than just architectural structures; they embody the core tenets of Balinese culture and philosophy. The layout and communal living spaces reflect essential aspects of Balinese life, promoting community cohesion and social interactions. These spaces are designed to bring families and neighbors together, fostering a strong sense of unity and collective responsibility.
In Balinese philosophy, the house is a microcosm of the universe, symbolizing the interconnectedness of all living beings. This reflection of their worldview is evident in the meticulous design and harmonious living practices that Balinese traditional houses support. Balinese Traditional Houses: A Reflection of Balinese Philosophy offers a comprehensive view of how these homes reflect the Balinese way of life and their intrinsic values.
Religious Influences
The influence of Hindu Balinese religion is profoundly evident in the design of traditional houses. Spiritual elements and sacred spaces are seamlessly integrated into daily living. Each home typically features a family temple or sacred space dedicated to worship and maintaining spiritual harmony. This careful integration ensures that every aspect of daily life is permeated with religious reverence and practices, reinforcing the belief in the significance of divine presence within the home.
According to The Role of Religion in the Design of Balinese Traditional Houses, the orientation and structure of these houses are aligned according to cosmic principles and spiritual symbolism. The careful planning aims to achieve harmony with the spiritual world, ensuring a balanced and peaceful existence.
Nature and Environment
The interplay of nature and architecture in Balinese traditional houses is a testimony to their environmental wisdom. The design strategies are oriented towards achieving harmony with nature, promoting sustainability, and respecting the natural landscape. For example, the use of open-air layouts and natural materials allows these structures to blend seamlessly with their surroundings, minimizing the environmental impact.
As expounded in The Interplay of Nature and Architecture in Balinese Traditional Houses, the homes are constructed with sustainable practices in mind. They emphasize the use of renewable resources and adaptability to environmental conditions. The inspiration drawn from these designs is invaluable to modern sustainable architecture, highlighting a perfect blend of cultural heritage and ecological responsibility.
Preservation and Challenges
The preservation of Balinese traditional houses faces several challenges, primarily due to the pressures of modernization and tourism. While these homes are cherished symbols of Bali’s cultural heritage, they are increasingly under threat from urban development and the influx of tourists. This modern encroachment has led to the gradual erosion of traditional neighborhoods and the introduction of non-traditional materials and construction methods.
According to Preservation of Balinese Traditional Houses: Challenges and Solutions, another significant challenge is the declining number of skilled craftsmen proficient in traditional building techniques. These artisans possess unique skills passed down through generations, essential for maintaining the integrity and authenticity of these structures.
Efforts to preserve Balinese traditional houses include government initiatives, cultural heritage programs, and community-led projects aimed at restoring and maintaining these historical homes. Additionally, there is a growing trend towards eco-tourism that promotes cultural awareness and encourages the preservation of traditional practices.
Modern Influences
The influence of Balinese traditional architecture extends into contemporary design, where many modern structures incorporate elements inspired by these timeless homes. The open layouts, integration with nature, and use of natural materials have found their way into modern architectural practices, blending tradition with innovation.
For example, several modern resorts and luxury villas in Bali and beyond incorporate bale (pavilions) and alang-alang thatched roofs, creating a fusion of traditional aesthetics and modern comfort. According to Influences of Balinese Traditional Houses on Modern Architecture, these designs emphasize sustainability, cultural sensitivity, and a harmonious living environment, highlighting the enduring legacy of Balinese architectural principles.
FAQ Section
Q: What materials are commonly used in the construction of Balinese traditional houses?
A: Indigenous materials such as bamboo, teakwood, and alang-alang grass.
Q: How do Balinese traditional houses reflect Balinese culture and philosophy?
A: Through communal living spaces and integration of spiritual elements.
Q: What are the main challenges in preserving Balinese traditional houses?
A: Modernization, impact of tourism, and lack of skilled craftsmen.
Q: How do Balinese traditional houses harmonize with nature?
A: By using sustainable materials and design strategies that adapt to the environment.
Q: Are there any modern buildings that draw inspiration from Balinese traditional houses?
A: Yes, many modern buildings incorporate elements of openness, nature integration, and use of traditional materials.
In summary, this blog post provides a comprehensive understanding of Balinese traditional houses, discussing their architectural features, cultural and religious significance, and the challenges faced in their preservation. Through a detailed FAQ section, it also addresses common queries to enhance reader knowledge and appreciation of this unique architectural marvel.
